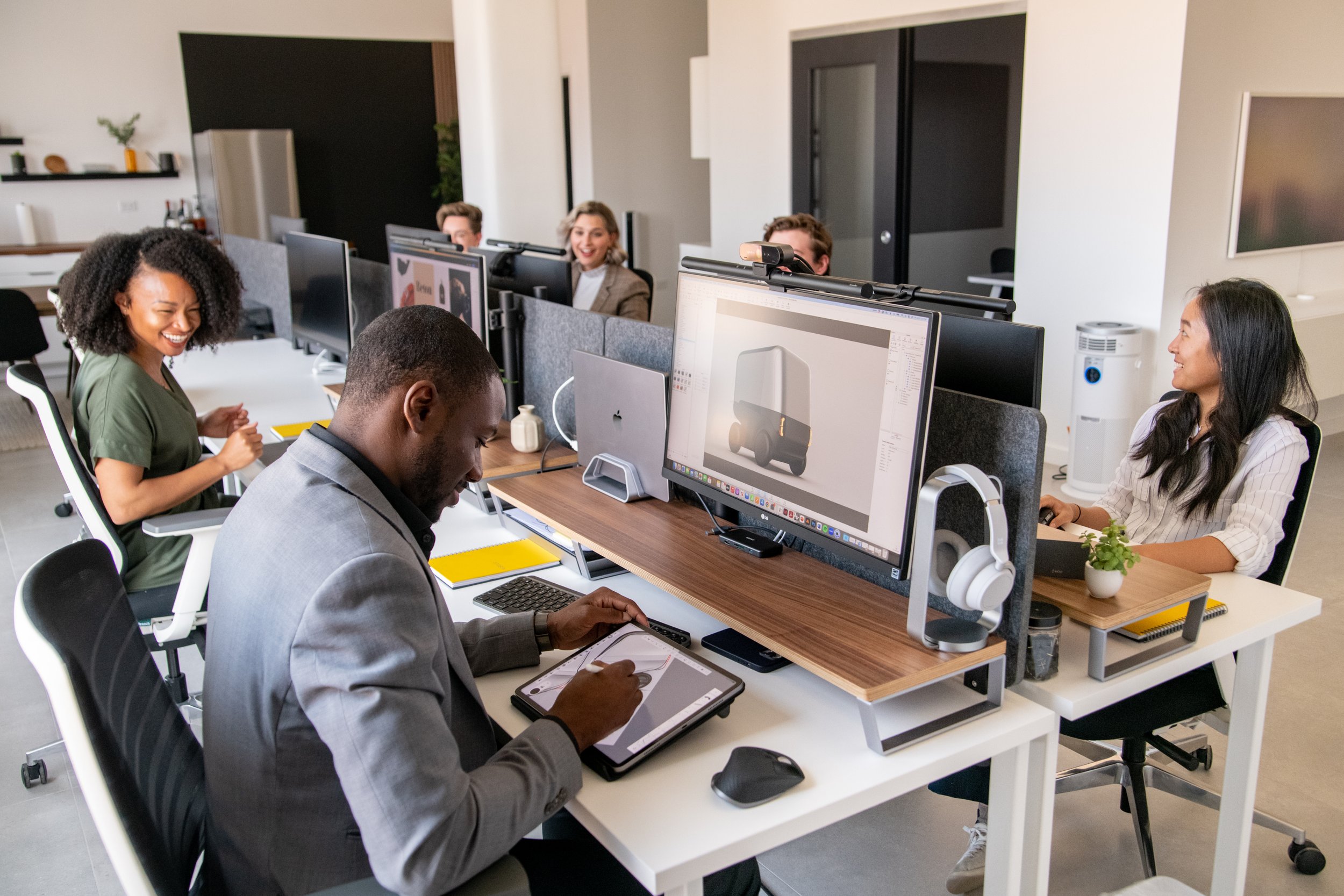Trust the Process: The Making of SO Dsgn’s Studio Space
When we set out to build SO Dsgn into the creative studio we envisioned, we knew the environment where our team would collaborate, innovate, and thrive was a critical piece of that vision. The Pilsen neighborhood of Chicago, rich in culture and creativity, became the perfect home for our studio. Nestled within an incredible six-story building brimming with local businesses and boasting breathtaking 360° views of the city, we found the blank canvas that would become our headquarters.
From Unfinished to Inspired











Our primary goals for the studio space were to:
Foster collaboration across teams and projects.
Build a culture that celebrates creativity and innovation.
Create a functional yet beautiful environment that motivates our designers every day.
The Plans



The Process: A Labor of Love and Community
Transforming this space was no small feat. We DIYed every aspect of the build-out, pouring countless hours into every detail. Videos from the process capture the hard work and heart behind the transformation. Our friends, family, and colleagues pitched in, making it a true community effort.
Though small, the studio was carefully divided a few key zones, each tailored to balance form and function:
The Entrance & Lounge
Upon entering the studio, the goal was to immediately set a tone that was bright, modern, and inspiring. Just past the entrance is the lounge—a cozy, welcoming space designed for team gatherings, from happy hours to impromptu Mario Kart battles. It’s the perfect spot to recharge with a creative break or unwind at the end of a productive week.
The Main Studio + Collab Space
The heart of SO Dsgn, the Main Studio space is designed with communal desks that create space for both focused individual work and team collaboration. The Collab Space is dedicated to brainstorms and work sessions, reviews and critiques, and team / client meetings. It’s where sticky notes, sketches, and big ideas come to life.
The Kitchen + Mural
More than a place to grab a quick bite, our kitchen was designed to be a space of connection. One of our favorite things about this space is the dining table that we transform into a ping pong table. The kitchen wall features a hand lettered mural created by Candace with a quote that our studio lives by.
The Prototyping Lab
A hands-on prototyping zone that includes a material library, 3D printers, and a dedicated space to document and display our process. It’s where concepts are explored and ideas become tangible.
DIY Highlights:
Furniture Assembly: From IKEA desks and couches to cabinets and tables, we put it all together—but not without so much help from friends and family. (If it weren’t for them, we would still be building furniture to this very day 😂).
Custom Touches: We installed wood paneling to enhance acoustics and add character, and sewed custom window cushions for a touch of warmth and comfort.
Murals with Meaning: Our hand-lettered “Trust the Process” mural became the centerpiece of the studio and a daily reminder of the mindset that fuels our work.
A Space That Reflects Us
Our vision for the studio was clear: clean, modern, and inspiring. We wanted a space where our designers would feel motivated to create and collaborate—a place where the culture of SO Dsgn would thrive.
Since moving into the space, we've grown from a team of three to six, proving the power of an environment designed with intention. It's more than just a workplace; it’s the physical manifestation of our dream, a labor of love, and a milestone in our journey.
We officially moved into the studio in February 2023.
Looking to the Future
Today, our studio isn’t just where we work; it’s where we host events, bring the design community together, and push the boundaries of what a small but mighty team can accomplish.
This space, though modest in size, embodies our commitment to designing for the future, driven by purpose. It’s our creative home, and we’re so proud of what it stands for—collaboration, culture, and community. Here’s to dreaming big, working hard, and trusting the process.

